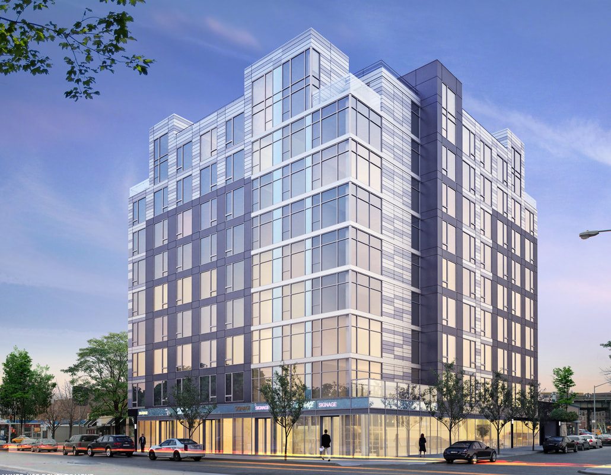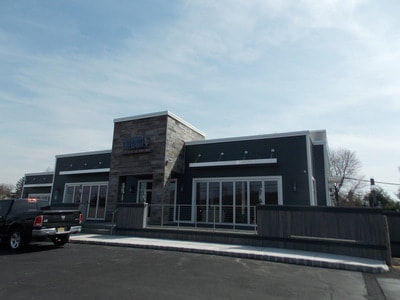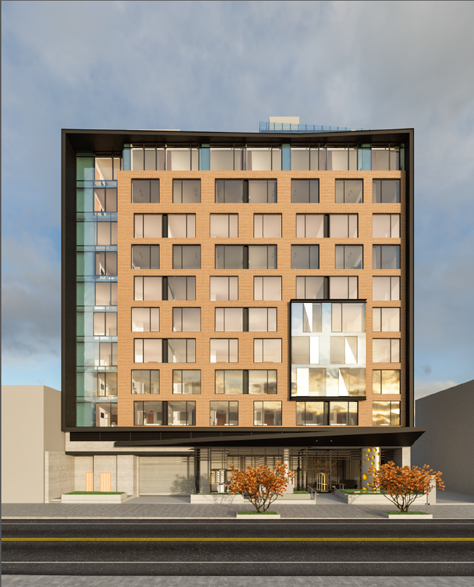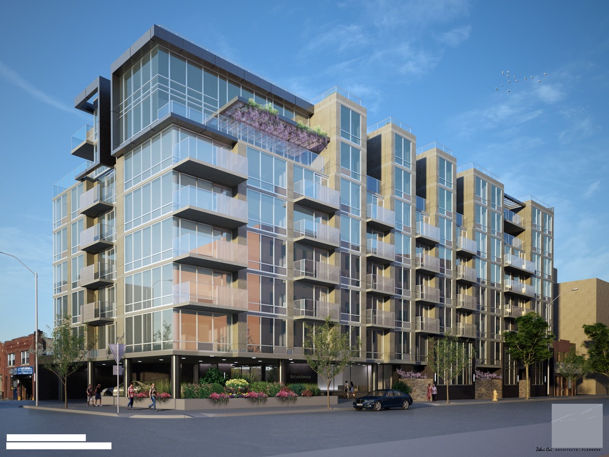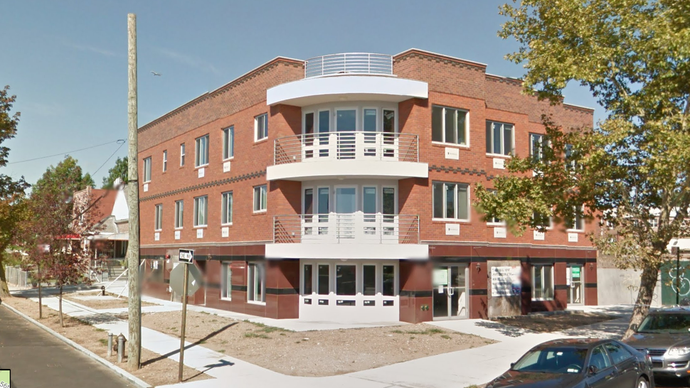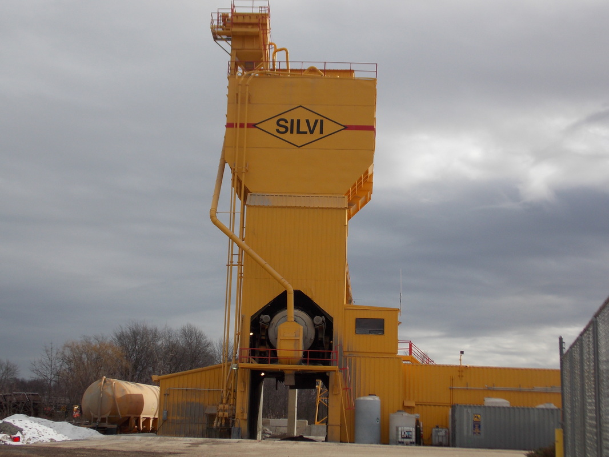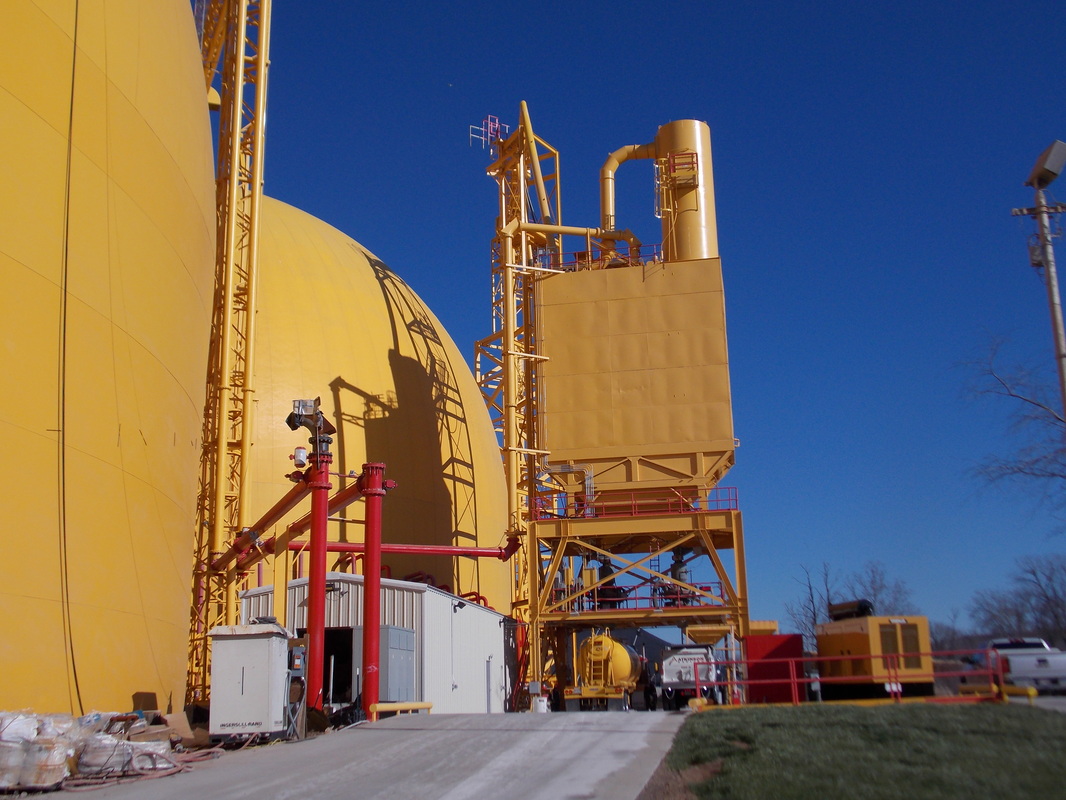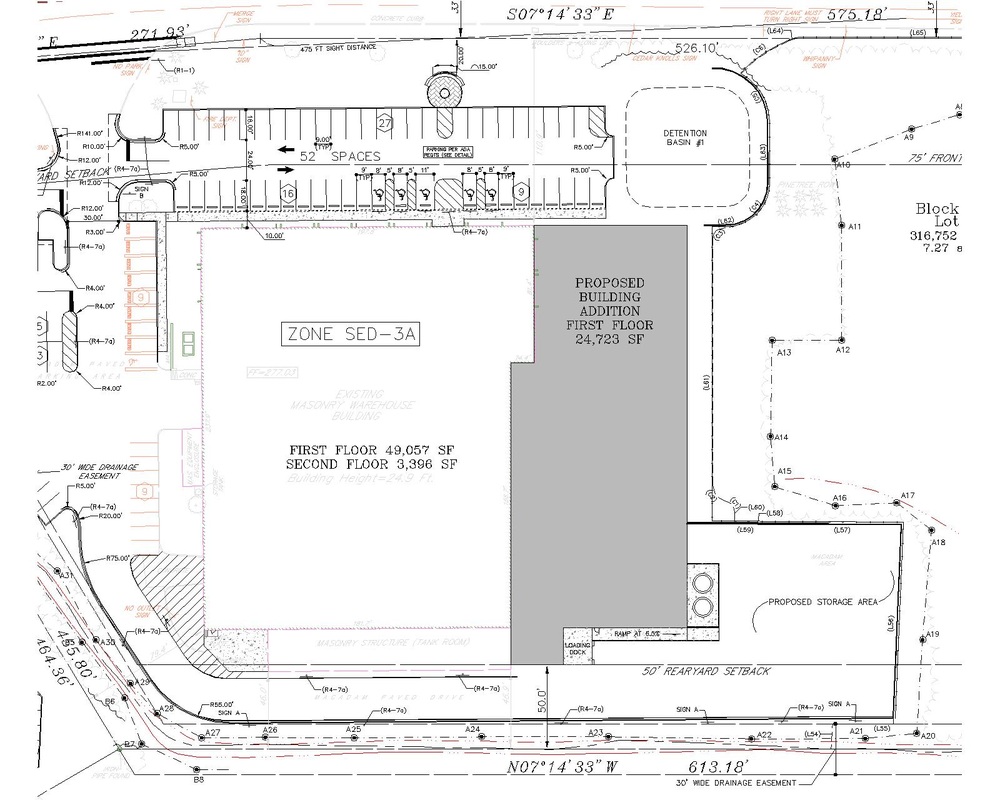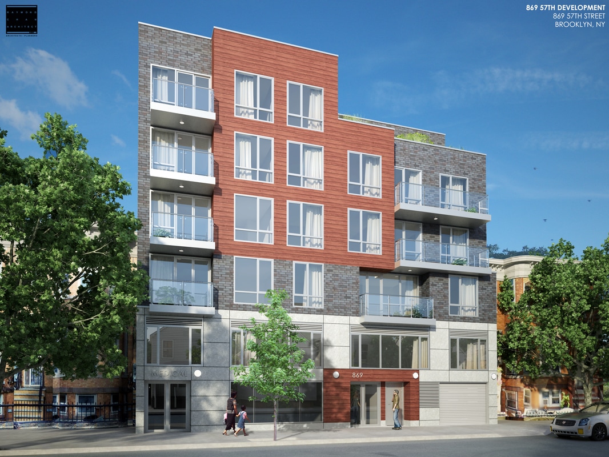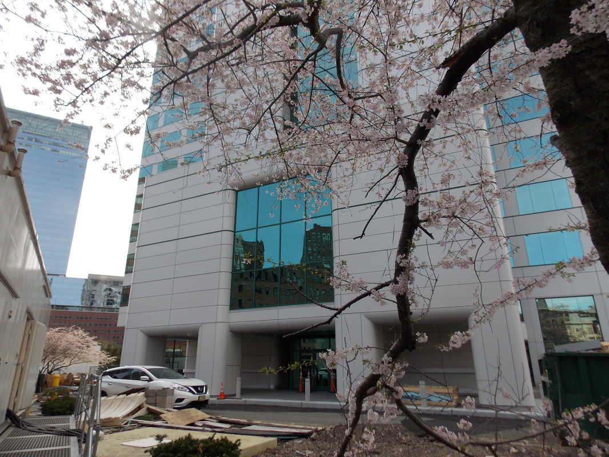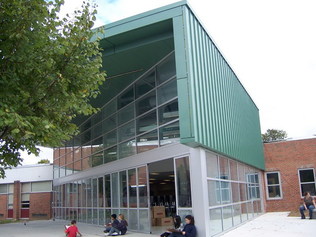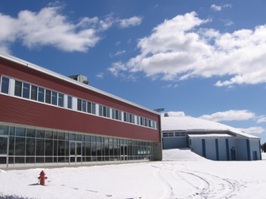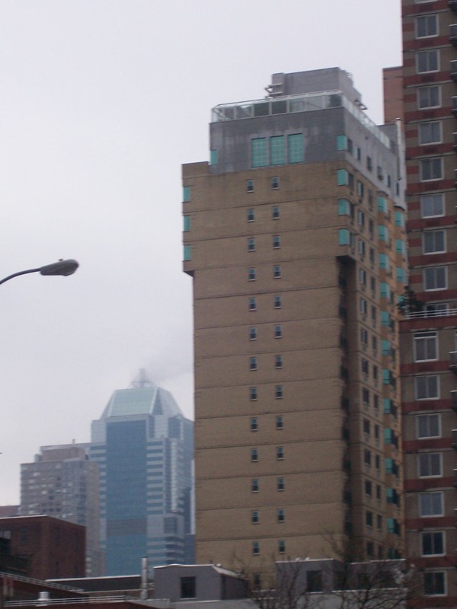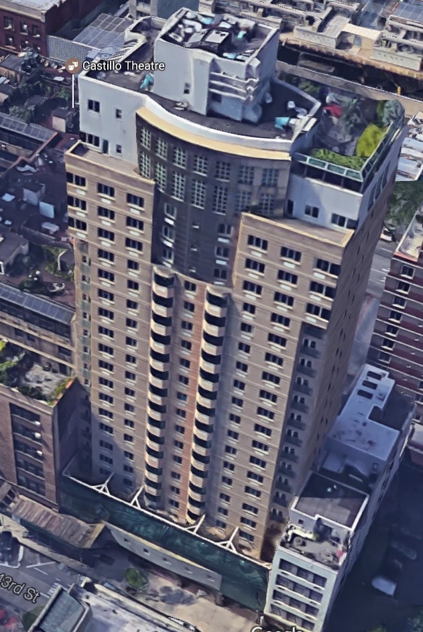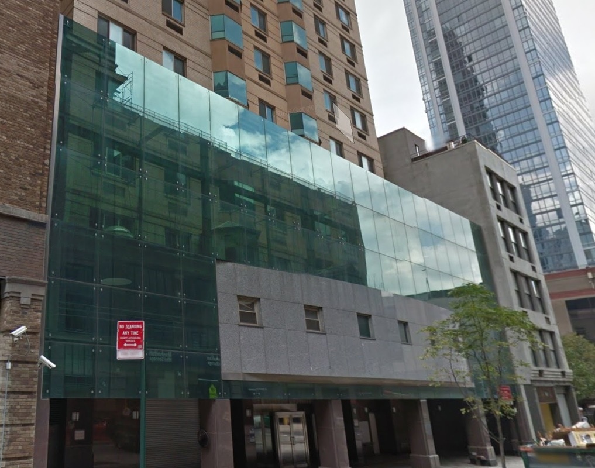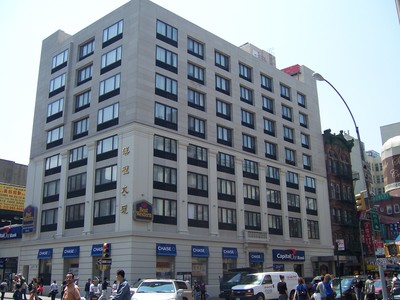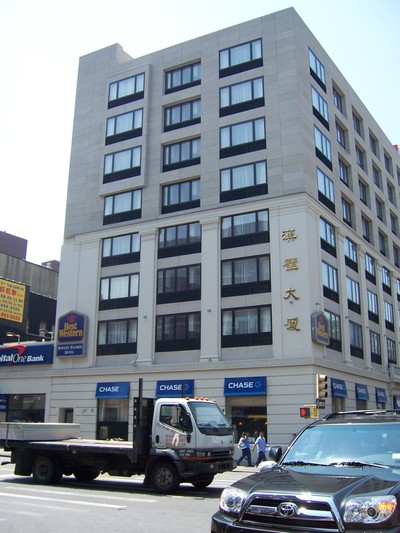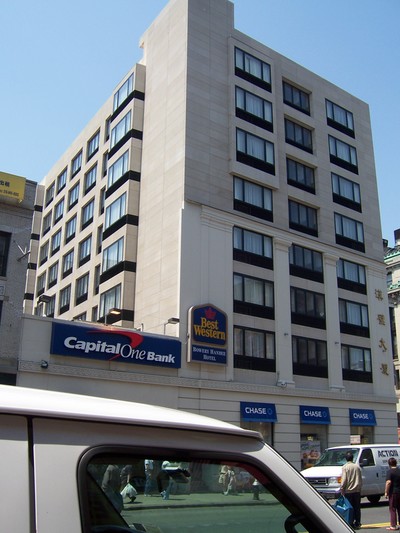Click on image for more information:
|
11th Street Marriot Hotel
Queens, New York |
Bajaj Banquet Hall
Somerset, New Jersey |
1401 Broadway Development
Queens, New York |
|
138-31 58th Rd Apartments
Queens, New York |
Parsons Boulevard Apartments
Fresh Meadows, New York |
Silvi Concrete Enclosure, Truck Ramp & Relocating Coveyor
South Plainfield, NJ |
|
Silvi Silo Structure Supports
Bristol, PA |
Metem Company Addition Building
Parsippany, NJ |
869 57th St. Brooklyn
Brooklyn, NY |
Older Projects:
Crittenden Middle School Phase III
Armonk, New York
HPL principal was the project manager/engineer for the design and construction administration of this project with previous company. One major new 3 story classroom addition building and a full glass curtain wall surrounded stair well in the front and new corridor link buildings connect to existing buildings. A 25 feet high triangular shaped addition added in front of the existing cafeteria expend the cafeteria area at the same time give the school a new modern feature. A new GYM addition was added in the back of the existing GYM addition. The exterior of the existing GYM was removed at lower part and a new girder was designed to support the wall and fa�ade above. Seventy feet span steel Truss was designed to support GYM roof.
Armonk, New York
HPL principal was the project manager/engineer for the design and construction administration of this project with previous company. One major new 3 story classroom addition building and a full glass curtain wall surrounded stair well in the front and new corridor link buildings connect to existing buildings. A 25 feet high triangular shaped addition added in front of the existing cafeteria expend the cafeteria area at the same time give the school a new modern feature. A new GYM addition was added in the back of the existing GYM addition. The exterior of the existing GYM was removed at lower part and a new girder was designed to support the wall and fa�ade above. Seventy feet span steel Truss was designed to support GYM roof.
F. Jay Lindner Residence at Gurwin Senior Campus
Long Island, New York
HPL Engineers were involved in the structural design of this project which consists of a 160-unit assistive living facility designed to serve the frail elderly in a supportive residential setting. The three-story building groups three residential wings around garden courtyards. The residential wings are linked by a commons building, containing residential services, program areas and support areas. The commons building features double-height lobby and dining spaces as well as a sanctuary with a 24-foot high vaulted and sky lit ceiling. The residential wings are constructed in precast concrete planks on CMU bearing walls; the commons building is in concrete on metal deck on steel framing.
Long Island, New York
HPL Engineers were involved in the structural design of this project which consists of a 160-unit assistive living facility designed to serve the frail elderly in a supportive residential setting. The three-story building groups three residential wings around garden courtyards. The residential wings are linked by a commons building, containing residential services, program areas and support areas. The commons building features double-height lobby and dining spaces as well as a sanctuary with a 24-foot high vaulted and sky lit ceiling. The residential wings are constructed in precast concrete planks on CMU bearing walls; the commons building is in concrete on metal deck on steel framing.
Hendrick Hudson High School-Phase IV
Peekskill, New York
HPL Principal was the project manager / engineer for the design and construction administration of this project. The project involved in design of four major new additions, raising up 4 feet of a existing 75-feet diameter circular timber truss framed dome roof, and renovations in existing buildings such as adding a new elevator in the 1930 year 4 story building. The four additions include a large 2 story building hosting cafeteria at 1st floor and laboratory rooms at 2nd floor, a 2 story office addition attached to existing building, a one story connection addition link existing classroom building to Dome with sport weight rooms and lobby area, a stair building.
Peekskill, New York
HPL Principal was the project manager / engineer for the design and construction administration of this project. The project involved in design of four major new additions, raising up 4 feet of a existing 75-feet diameter circular timber truss framed dome roof, and renovations in existing buildings such as adding a new elevator in the 1930 year 4 story building. The four additions include a large 2 story building hosting cafeteria at 1st floor and laboratory rooms at 2nd floor, a 2 story office addition attached to existing building, a one story connection addition link existing classroom building to Dome with sport weight rooms and lobby area, a stair building.
201 West 17th Street
New York, New York
Our engineers were involved in the structural design for this 14-story luxury residential condominium building which has commercial space at the first floor and basement levels. Construction consists of concrete flat plate with piers down to the rock stratum. The building makes extensive use of cantilevered slabs to achieve maximum open window areas, with terraced setbacks at the 10th and 12th floors. Built adjacent to the 18th Street subway station and tunnel.
New York, New York
Our engineers were involved in the structural design for this 14-story luxury residential condominium building which has commercial space at the first floor and basement levels. Construction consists of concrete flat plate with piers down to the rock stratum. The building makes extensive use of cantilevered slabs to achieve maximum open window areas, with terraced setbacks at the 10th and 12th floors. Built adjacent to the 18th Street subway station and tunnel.
Barr Middle School
Nanuet Union Free School District
Nanuet, New York
HPL principal were involved in the design and construction administration of this project. This project included a two-story classroom addition with a new 22 feet high band room and a new 25feet high gymnasium. The building was steel framed with a concrete on metal deck floor. The lateral stability system was masonry block shear wall system; and 70-feet long and 4 feet deep long-span joists was used to support the acoustical roof deck of the gymnasium.
Nanuet Union Free School District
Nanuet, New York
HPL principal were involved in the design and construction administration of this project. This project included a two-story classroom addition with a new 22 feet high band room and a new 25feet high gymnasium. The building was steel framed with a concrete on metal deck floor. The lateral stability system was masonry block shear wall system; and 70-feet long and 4 feet deep long-span joists was used to support the acoustical roof deck of the gymnasium.
Chinese Embassy Residential Tower
New York, New York
HPL Principal was involved in the structural design as project manager/ engineer for this new 22-story residential tower with a full basement. The building was founded on drilled-in caissons while the front three story extension was supported by mini piles due to the site is at a peat moss area. The basic structural system for the building consists of concrete flat plate for the residential floors and concrete shear walls for lateral loads, while a concrete beam and slab system is used to create a column-free banquet hall and roof garden on top of the building. Located on West 43rd Street in Manhattan, the tower is serving as residences for diplomats and staff at the Chinese Consulate and Mission to the United Nations.
New York, New York
HPL Principal was involved in the structural design as project manager/ engineer for this new 22-story residential tower with a full basement. The building was founded on drilled-in caissons while the front three story extension was supported by mini piles due to the site is at a peat moss area. The basic structural system for the building consists of concrete flat plate for the residential floors and concrete shear walls for lateral loads, while a concrete beam and slab system is used to create a column-free banquet hall and roof garden on top of the building. Located on West 43rd Street in Manhattan, the tower is serving as residences for diplomats and staff at the Chinese Consulate and Mission to the United Nations.
Christy St. Hotel
New York, New York
HPL Principal was involved in the structural design as project manager/ engineer for this new 11 story Hotel building with penthouse in the heart of China town. There are two levels of basement floors below the street level as parking garage and mechanical room. Due to the three sides adjacent buildings have only one level of basements and the front below street Subway system is only about 15 feet away, the foundation design and construction was a challenge. The foundations of adjacent buildings had to be carefully underpinned with soil anchors and ties installed by sequence. Construction of mat foundations and sub floor had to be coordinated in the design to protect front street and subway system. The above floors were designed using concrete flat plate and columns. The ninth floor was a floor to build a swim pool for the owner.
New York, New York
HPL Principal was involved in the structural design as project manager/ engineer for this new 11 story Hotel building with penthouse in the heart of China town. There are two levels of basement floors below the street level as parking garage and mechanical room. Due to the three sides adjacent buildings have only one level of basements and the front below street Subway system is only about 15 feet away, the foundation design and construction was a challenge. The foundations of adjacent buildings had to be carefully underpinned with soil anchors and ties installed by sequence. Construction of mat foundations and sub floor had to be coordinated in the design to protect front street and subway system. The above floors were designed using concrete flat plate and columns. The ninth floor was a floor to build a swim pool for the owner.
Concord Ave Apartments
Bronx, New York
The project consists of a new 6 story L-shaped apartment building with partial basement at Concord Ave in the Bronx. The building was constructed in precast concrete planks on CMU bearing walls on concrete grade beams or walls supported by concrete piers which extend to rock. Waterproofing of the basement slab and foundation wall was applied due to high water table. The various rock elevations at site had to be followed. Special foundation wall design was used to avoid the underpinning of adjacent old stone foundations.
Bronx, New York
The project consists of a new 6 story L-shaped apartment building with partial basement at Concord Ave in the Bronx. The building was constructed in precast concrete planks on CMU bearing walls on concrete grade beams or walls supported by concrete piers which extend to rock. Waterproofing of the basement slab and foundation wall was applied due to high water table. The various rock elevations at site had to be followed. Special foundation wall design was used to avoid the underpinning of adjacent old stone foundations.
The Constitution
Hoboken, New Jersey
HPL Principal was a project engineer in charge of the structural design of this 1,500 unit residential development overlooking the Hudson River with previous company. This 509,000 SF building consists of two residential towers separated by a four story Post-tension parking structure with roof garden and recreation areas. The residential towers are concrete flat plate with first 2 stories of layout as two-story townhouses at south tower and public, sport / recreation rooms at north tower as well as parking garage entrances. Large Transfer girders at 4th floor levels were designed to support columns above. Pile foundations were used throughout.
Hoboken, New Jersey
HPL Principal was a project engineer in charge of the structural design of this 1,500 unit residential development overlooking the Hudson River with previous company. This 509,000 SF building consists of two residential towers separated by a four story Post-tension parking structure with roof garden and recreation areas. The residential towers are concrete flat plate with first 2 stories of layout as two-story townhouses at south tower and public, sport / recreation rooms at north tower as well as parking garage entrances. Large Transfer girders at 4th floor levels were designed to support columns above. Pile foundations were used throughout.
Port Liberté
New Jersey
HPL Principal was involved in the structural design of this 15 story residential building in Port Liberte, New Jersey. This 15-story residential building will consist of 11 floors of apartments above which will be located two levels of inverted townhouses. This arrangement results in a change in configuration at the twelfth floor, requiring careful attention to column locations in order to minimize transfers in this concrete slab structure. The single-loaded corridors result in a slender structure. The attached four-story garage will be precast concrete. Both buildings will be pile supported.
New Jersey
HPL Principal was involved in the structural design of this 15 story residential building in Port Liberte, New Jersey. This 15-story residential building will consist of 11 floors of apartments above which will be located two levels of inverted townhouses. This arrangement results in a change in configuration at the twelfth floor, requiring careful attention to column locations in order to minimize transfers in this concrete slab structure. The single-loaded corridors result in a slender structure. The attached four-story garage will be precast concrete. Both buildings will be pile supported.
Portside Condominiums
Jersey City, New Jersey
HPL principal was the project engineer for the structural design of this Complex residential tower located in Jersey City, New Jersey with previous company. A twenty-seven-story residential tower built of concrete flat slab with set backs at every level above 20th floor. The building is supported on concrete pipe piles, which were driven as part of Phase One of this project, completed six years earlier.
Jersey City, New Jersey
HPL principal was the project engineer for the structural design of this Complex residential tower located in Jersey City, New Jersey with previous company. A twenty-seven-story residential tower built of concrete flat slab with set backs at every level above 20th floor. The building is supported on concrete pipe piles, which were driven as part of Phase One of this project, completed six years earlier.
Yardley Commons Retirement Home
Voorhees, New Jersey
HPL Engineer involved in structural design of this large C-shaped 3-story (104 units) wood structure using TJI Joists and wood stud bearing walls. The project included structural designs of all floor beams, joists, PSL girders and stud walls, shear walls, diagonal strips for hold lateral forces and anchor to foundations, designed foundations and preparation of all the construction drawings.
Voorhees, New Jersey
HPL Engineer involved in structural design of this large C-shaped 3-story (104 units) wood structure using TJI Joists and wood stud bearing walls. The project included structural designs of all floor beams, joists, PSL girders and stud walls, shear walls, diagonal strips for hold lateral forces and anchor to foundations, designed foundations and preparation of all the construction drawings.
Super-Tek
Queens, New York
Project Engineer/manger for structural design of this AWARD winning large cement product factory as project manager in previous firm. The original front part of the building was demolished and a new heavy storage 1st floor with 2nd floor office and roof recreation area were designed. The basement was design as parking area. The columns had to be arranged for different space use at each floor. The new structure had to be carefully connected to the back producing area structures. Another 60’ high storage building was designed and built adjacent to this new building. The whole slab and foundation of the high storage building had to be design to store heavy grout product up to 40-50 feet high. Both buildings were on spread footings.
Queens, New York
Project Engineer/manger for structural design of this AWARD winning large cement product factory as project manager in previous firm. The original front part of the building was demolished and a new heavy storage 1st floor with 2nd floor office and roof recreation area were designed. The basement was design as parking area. The columns had to be arranged for different space use at each floor. The new structure had to be carefully connected to the back producing area structures. Another 60’ high storage building was designed and built adjacent to this new building. The whole slab and foundation of the high storage building had to be design to store heavy grout product up to 40-50 feet high. Both buildings were on spread footings.
1404-1430 Jesup Ave Apartments
Bronx, New York
HPL engineers involved in the structural design of this project. It consists of a 8 story apartment building with partial basement and setback on the top floor in Highbridge area, Bronx. The building features double-height lobby and on the sloped street. The backyard was designed as a open parking garage and part of ground floor in the building was designed a s parking area, transfer girders had to be designed to support bearing walls above. The backyard foundation was on the edge of the cliff, careful design of the retaining walls was provided. Since the building was more than 350 feet long, expansion joint was used to separate into two buildings. The building was constructed in precast concrete planks on CMU bearing walls. The foundation was built on rock. The various rock elevation and adjacent buildings had to be carefully considered.
Bronx, New York
HPL engineers involved in the structural design of this project. It consists of a 8 story apartment building with partial basement and setback on the top floor in Highbridge area, Bronx. The building features double-height lobby and on the sloped street. The backyard was designed as a open parking garage and part of ground floor in the building was designed a s parking area, transfer girders had to be designed to support bearing walls above. The backyard foundation was on the edge of the cliff, careful design of the retaining walls was provided. Since the building was more than 350 feet long, expansion joint was used to separate into two buildings. The building was constructed in precast concrete planks on CMU bearing walls. The foundation was built on rock. The various rock elevation and adjacent buildings had to be carefully considered.
39th Ave. Time Square. Hotel
New York, New York
HPL Principal was involved in the structural design as project manager/ engineer for this new 20 story Hotel building in Time Square area. Due to site limitation, the hotel was designed with very high height to width slenderness ratio. The four exterior walls were designed with steel X bracing or moment connections and anchored to foundation walls to provide lateral stability for the building. The entire building was built on mat foundation.
New York, New York
HPL Principal was involved in the structural design as project manager/ engineer for this new 20 story Hotel building in Time Square area. Due to site limitation, the hotel was designed with very high height to width slenderness ratio. The four exterior walls were designed with steel X bracing or moment connections and anchored to foundation walls to provide lateral stability for the building. The entire building was built on mat foundation.
Bowery Tower
New York, New York
Facility: Hotel
Size: 45,000 SF
Status: Completed 2007
HPL Principal was involved in the structural design as project manager/ engineer for this eight story building with a basement. The extension project is based on existing foundations of 5 story office building with stone facade. The original three stories above 2nd floor were removed and new Seven stories were designed on top of existing 2nd floor after careful calculations. A new 2nd floor framing as transfer floor with transfer girders designed to support columns above was designed on top of existing 2nd floor while the 1st floor banks were still under normal operation. New hotel floors were built above new 2nd floor. New elevators were installed down to basement while the walls around the elevator were designed as shear walls.
New York, New York
Facility: Hotel
Size: 45,000 SF
Status: Completed 2007
HPL Principal was involved in the structural design as project manager/ engineer for this eight story building with a basement. The extension project is based on existing foundations of 5 story office building with stone facade. The original three stories above 2nd floor were removed and new Seven stories were designed on top of existing 2nd floor after careful calculations. A new 2nd floor framing as transfer floor with transfer girders designed to support columns above was designed on top of existing 2nd floor while the 1st floor banks were still under normal operation. New hotel floors were built above new 2nd floor. New elevators were installed down to basement while the walls around the elevator were designed as shear walls.

